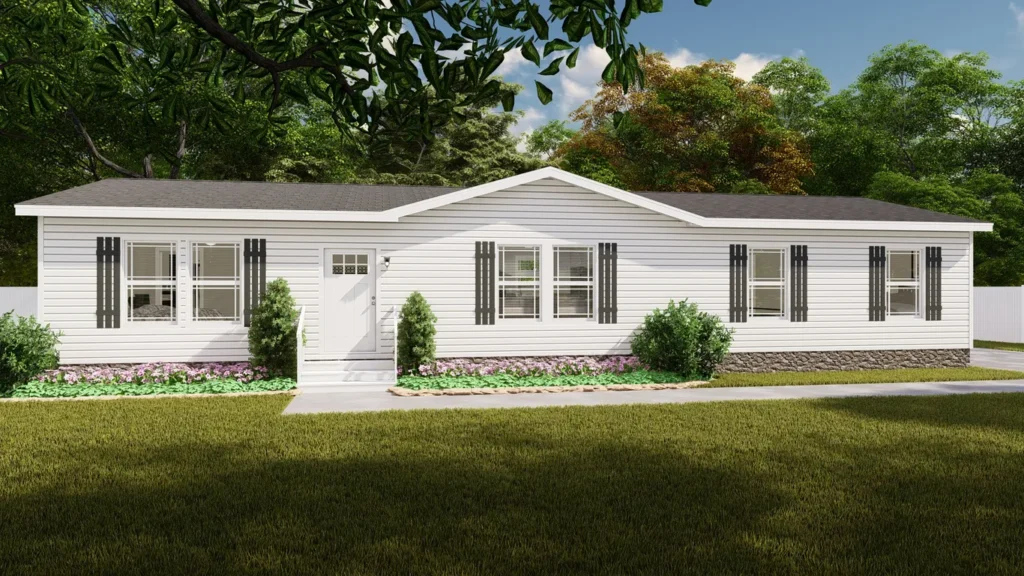25CMB28603LH / Cumberland / The Cheyenne – Expansive value oriented family home with popular space saving floor plan with master bedroom and ensuite bath privately located away from king size guest bedrooms and second bathroom at opposite end of home, spacious living room open to large well equipped kitchen with large work station island, extra large utility/laundry/storage room.

